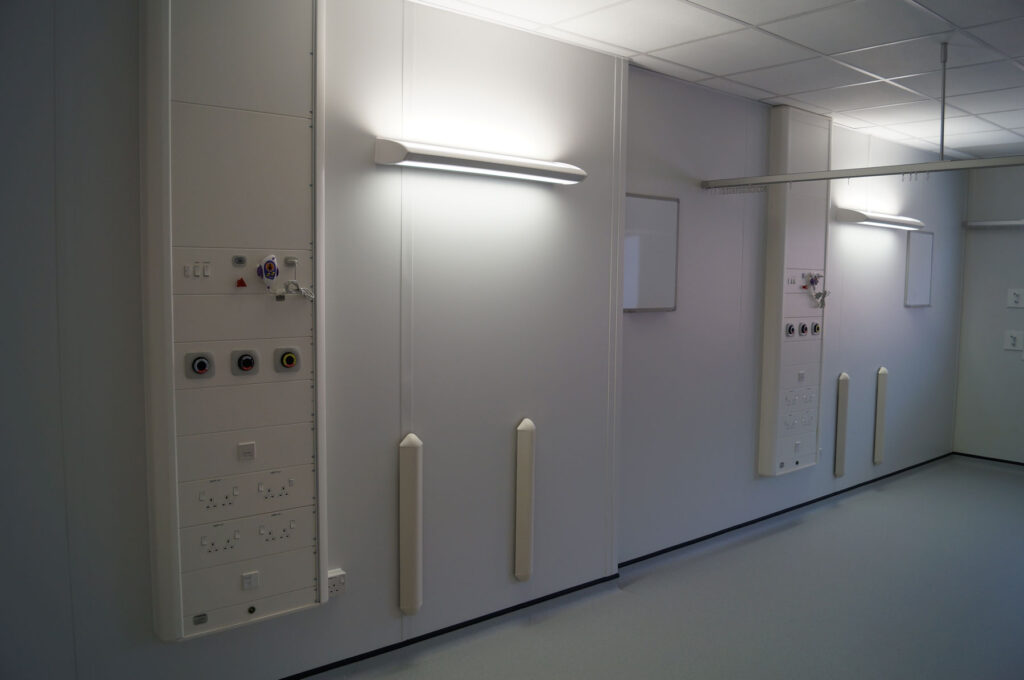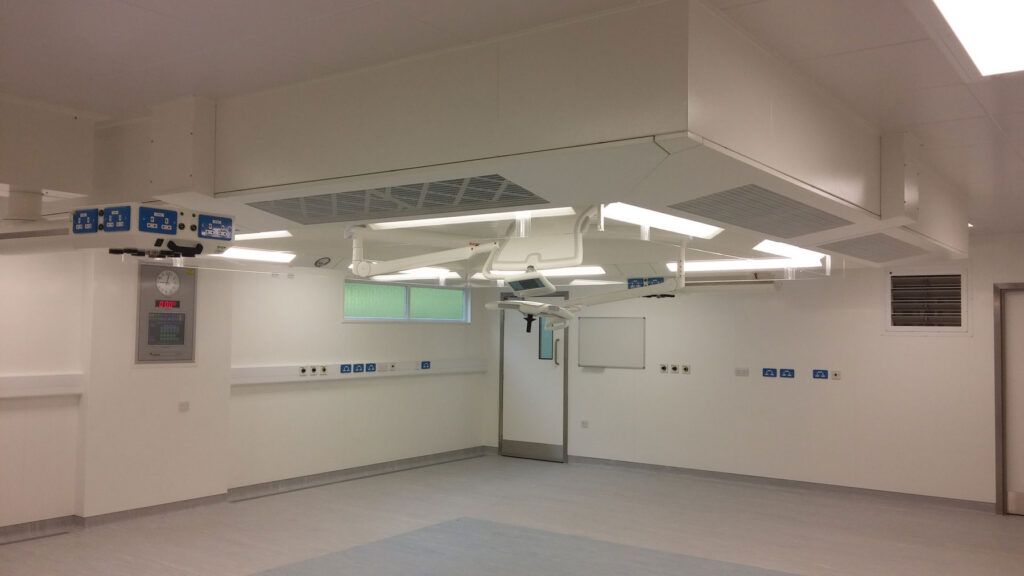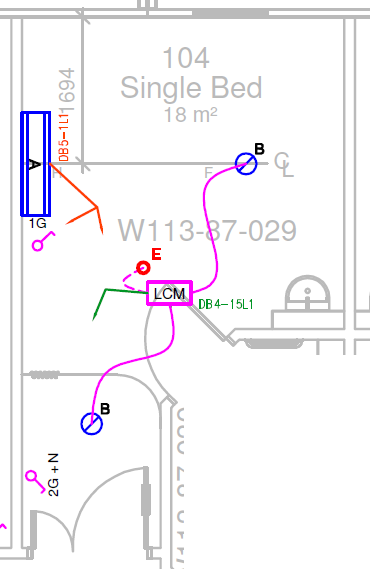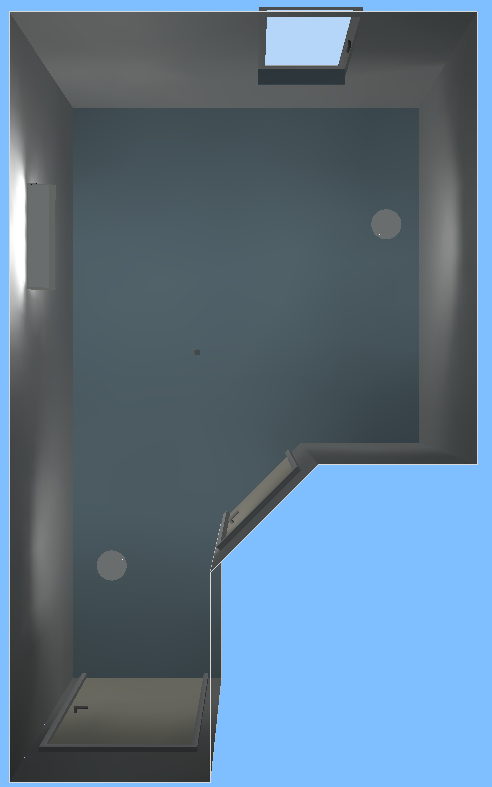Royal Stoke University Hospital
Modular Ward & Theatres
- client: Portakabin
- Value: £895,000
- Completed: 2015


Project Details
No drama in theatre fit-out
This project consisted of the engineering design and installation of electrical services and specialist systems within the new Interim Ward and Theatre Building at the Royal Stoke University Hospital.
Design Features
What We Did
The Electrical Engineering Design and Installation associated with the fit-out of the Trent Modular Wards consisted of the following:
The Result
This was a fast track programme to design, construct and deliver a high quality, fully fitted out building in less than four months. The facilities included 56 in-patient beds as single en-suite and four bed ward bays, two state-of-the-art clean air theatres, theatre recovery room, offices, staff rooms and an integral plant room.
- Electrical Supply & Main Distribution
- Sub Main Distribution
- Surge Protection
- Electrical Containment Systems
- Earthing and Bonding
- Lightning Protection
- Small Power
- Isolated Power Supplies (IPS) with UPS backup
- MEIgaN Earthing systems
- Internal Lighting
- Self-test Emergency Lighting System
- External Lighting
- Theatre lights and warning lights
- Medical Gas Alarms
- Touch Screen Surgeon Panels
- Fire Detection & Alarm System
- Nurse Call and Panic Alarm System
- Bedhead Services Trunking
- Access Control System
- TVA System
Job Photos
Project Gallery
Theatre

Four bed ward

Example Design from Relux Desktop for Single Bed Ward

3D Rendering of single-bed ward taken from Relux Desktop Lighting Design

Get In Touch
